Bench Railing and Deck Bench Plans
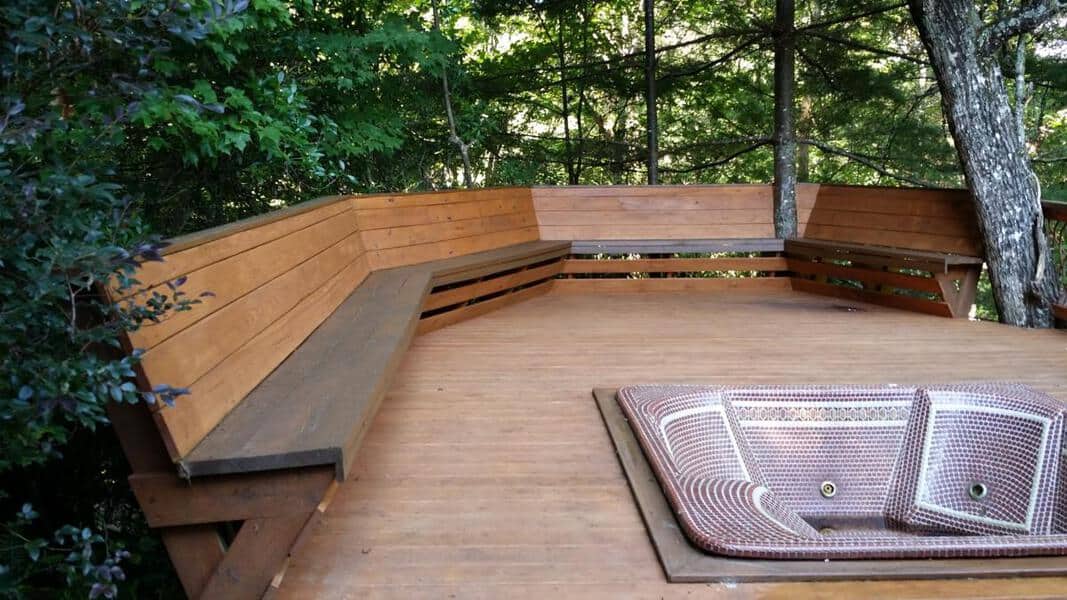
We take immense pride in announcing the successful completion of our latest venture—a stunning hot tub deck that boasts a distinctive touch, with thoughtfully integrated benches instead of deck railings. Preceding the start of the project, our team invested time in the development of detailed plans for deck benches, ensuring not only precision but also a well-thought-out design that would elevate the overall aesthetics of the space.
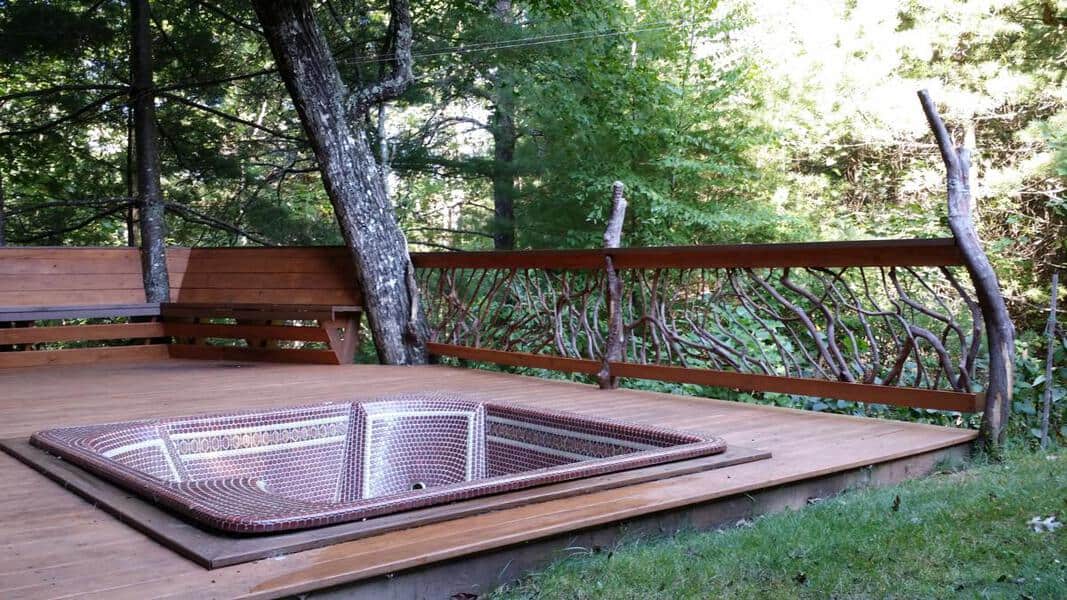
Creating Deck Bench Plans
Having done some research online, I was unable to find good deck bench plans with dimensions that I wanted, much less anything with actual details on how to build a bench deck railing. I was also quite unsatisfied with other built-in deck railing bench designs that I saw. The best option appeared then to be to draw up a fresh set of plans that would uniquely fit all the requirements for the project. So, being proficient in CAD, I decided I would draw up a bench deck railing seating plan using CAD… and here it is!
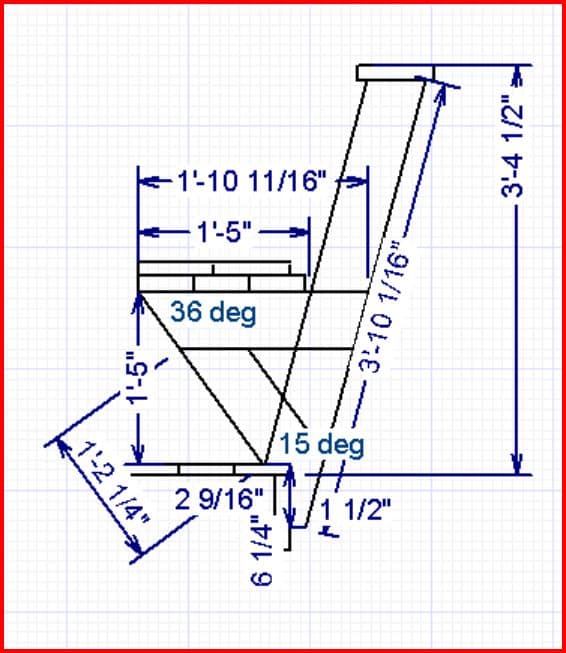
CAD again proved to be an incredible tool, giving me just the right mix of creativity and technical function to enable me to create a built-in deck railing bench design. This is an almost perfect design for a deck bench going the DIY route. It is functional, meets the homeowner’s special needs, and at the same time allows the surrounding space to express itself. The only thing I would do differently is to create some space between the bottom boards under the bench. That way it isn’t hard down on the deck, but instead has some space to blow leaves under. This allows cleaning of the deck to be done much easier and quicker.
While sitting on the left side of the hot tub one can enjoy a soothing view of the landscape, which is the whole point of this outdoor hot tub design. Instead of blocking the scenery, the meandering branch balusters allow for some gaps through which the scenery can be appreciated. And better yet, they complement the background. The intricate design in the balusters are reminiscent of a natural forest or wood environment, and cleverly evoke the hap-hazard look of nature. The result is a design that refuses to call undue attention to itself, while at the same time lending itself subtly to the entire deck design.
A Deck With Extra
Seating Space
At Mountain Laurel Handrail, we have been doing outdoor and indoor home improvements for more than a decade now, and though the majority of our work consists of railings for various uses and in different applications, we do dabble in non-rail projects, such as our line of unique laurel furniture. This project provided an opportunity to explore our skills in another direction.
The design and construction of this deck with extra seating space was a unique endeavor for us. One facet of it was something we had done many times over, and the substantial piece presented new and exciting creative challenges. It turned out really well if I may say so myself. Every fresh job comes with its own particular requirements, and it was quite interesting trying to predict the direction the hot tub deck would lead us in.
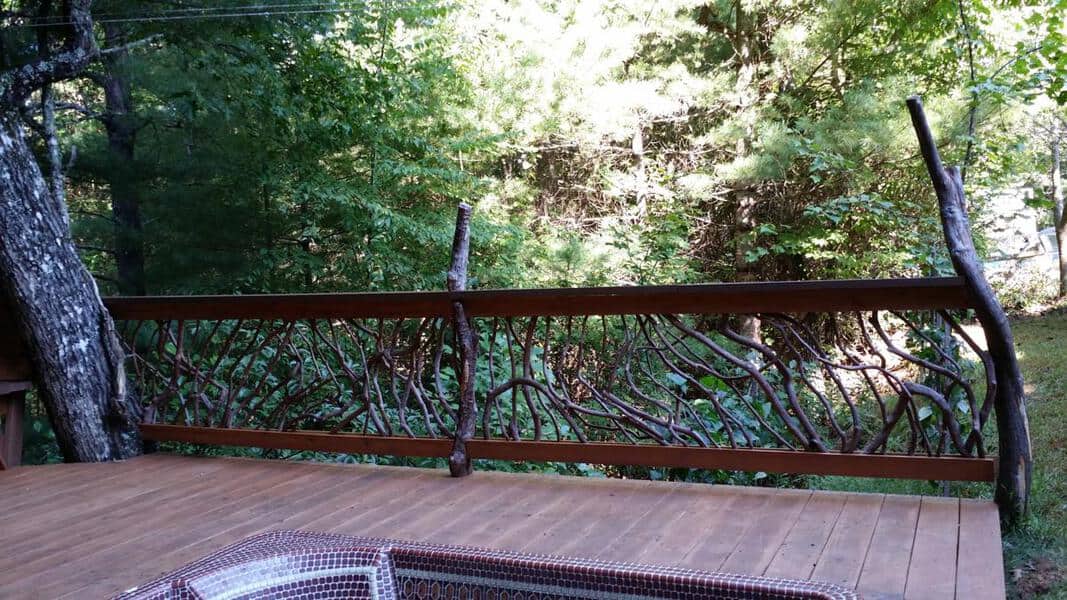
Like any good construction project, before we got into it properly, the first thing we needed to do was brainstorm-up ideas for a strategy that included a set of workable deck bench plans, spot-on railing designs, as well as the integration of a hot tub. The planning stage is always unpredictable, because you just never know what you are going to end up with when the team’s creative juices kick in. In addition to the usual task requirements in building a deck, we would need to incorporate an awesome railing feature that would blend in with the rest of the complete design. Finally, everything had to fit within the natural landscape the deck was to be situated in.
Work like this, of course, just doesn’t happen, but is brought about by a convergence of skill, experience, planning and a budget put to work in the right, creative way. There will always be conflicting interests, factors and elements, and the main task in a project such as this is actually finding something for each part to do without jeopardizing the unity of the design as a whole entity. When you have a completed project that looks as natural as the environment it sits in, then you can let out that quiet breath of relief and contentment. If you’re wanting more tips on how to design the perfect deck, take a look at this article with advice from industry professionals.
Seamlessly integrating the hot tub deck into its nature-heavy surroundings is only a part of the beauty of the entire design. The plan also includes some incredibly functional elements. A long, built-in deck bench railing conveniently adds extra seating capacity. This particularly comes in handy when entertaining family and friends. Constructed with a deliberate slight angle, the bench features an ergonomic design crafted for comfort. It also serves as a protective railing for children especially, thereby serving multiple functions.
As another unique feature, we incorporated a mature tree directly into the deck and railing design, shown in the picture below. This addition nonetheless works because it fits into the overall template of the great outdoors, and matches the main design scheme in color and form. The challenge in this type of design is determining how to best work around an existing feature, rather than starting fully from scratch.
By doing so, we took advantage of the property’s natural beauty to craft more than just an outdoor living space. We in effect created a new ecosystem that blends man and nature, old and new, and the indoor with the outdoors. The result is a tranquil and relaxing backyard naturescape. This is an almost perfect design for deck bench DIY.
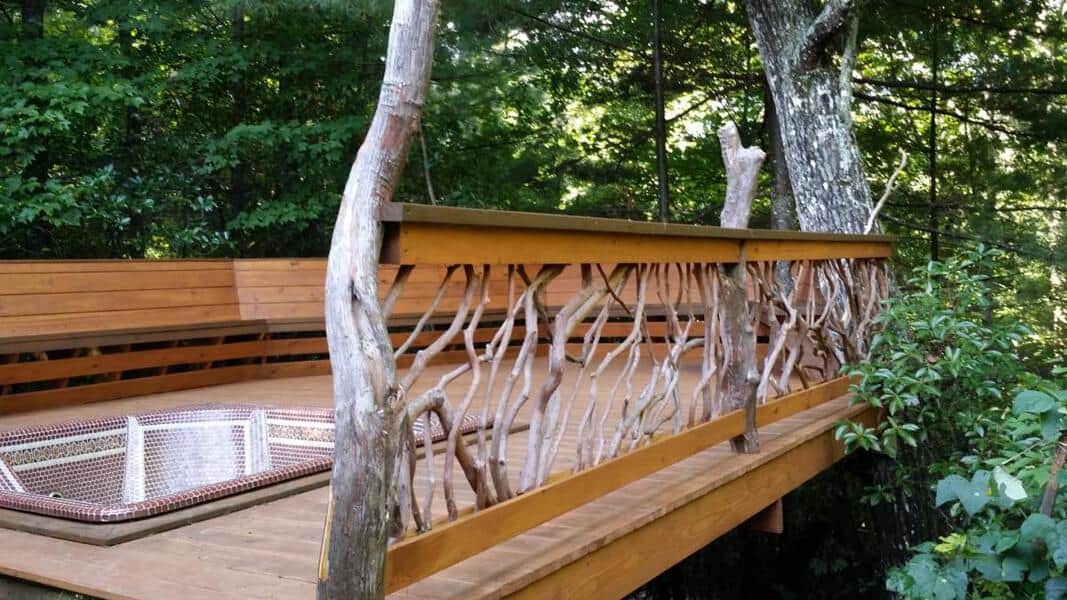
We built this hot tub deck around a 7′ square hot tub finished with 1″ tiles. It’s a beautiful tub and the homeowner wanted a nice outdoor space for relaxing around the tub, and at the same time, enjoy the mountain scenery beyond. It could also double for a location for entertaining guests, especially on hot days, or perhaps hosting a party for a small number of guests. To achieve this, she needed integrated deck railing seating. There was an initial hitch in trying to find exactly the right design element or option, which would not be obtrusive, but would meet the seating requirements while blending with the environment.
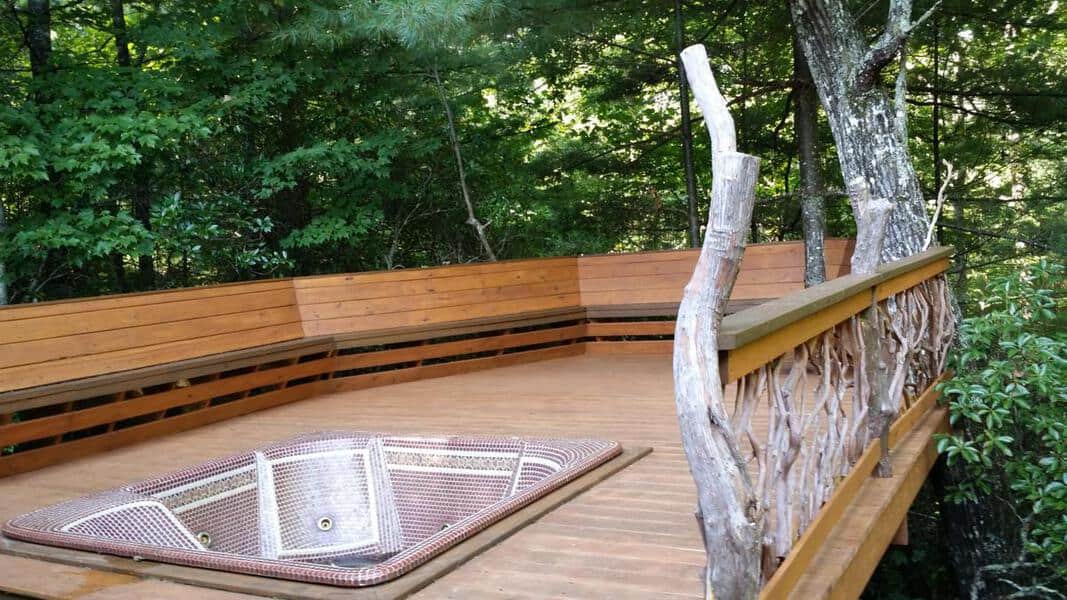
The bench backing, which provide low walls around the deck and the tub to the right side and at the far end are deliberately designed to also provide an unimpeded view of the environment, while providing some protection and a boundary. The bench itself provides extra seating for guests in an open and comfortable manner, allowing perfect views of the landscape in front. Made of good wood stock and very durable, it can easily seat a commendable number of guests.
Mountain Laurel’s newel posts are a design feature that work exceptionally well in giving the overall design a most unique touch. They are deliberately chosen to lend a rustic, country-side touch in an antique style perfect for the application it was put to in this design. The posts are quite durable, and will reasonably withstand the natural wear and tear occasioned by weather and other climatic conditions.
The twisted look is in counterpoint to the otherwise straight lines of the railing, the bench and even the square tub. It gives it an enlivening touch and adds a bit of a twisted-oak quality to the deck. It is also certain to be a great conversation piece.
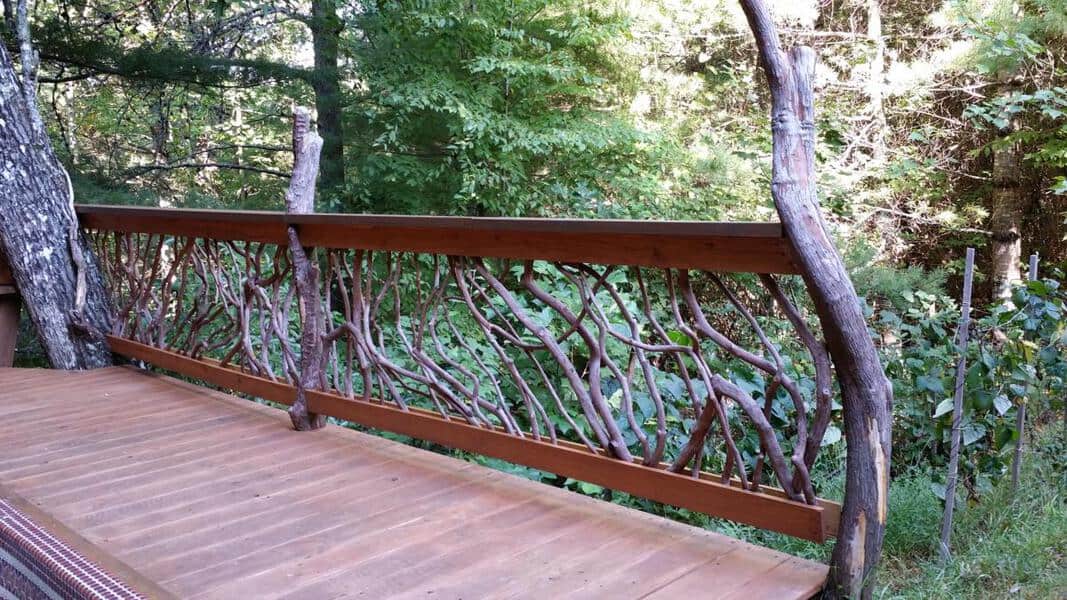
The hot tub is of course the center-piece of the entire deck. Both in color, dimensions, shape and even style, the hot tub enjoys a somewhat symbiotic relationship with the entire deck and bench design, as they all complement each other. Providing an unusual element in the usual outdoor deck design, the hot tub also serves the artistic function of being a unifying element to the rest of the deck. Features such as the railing, the bench railing, and even the flooring basically take form and position in reference to the tub.
In conclusion, our hot tub deck design transcends the ordinary, offering an elevated outdoor experience that seamlessly blends form and function. Our dedication to precision in planning, creativity in design, and a harmonious integration with the natural surroundings has resulted in a space that goes beyond a mere deck—it is a retreat, a focal point, and a testament to the artistry of outdoor living.
