Stair Railing
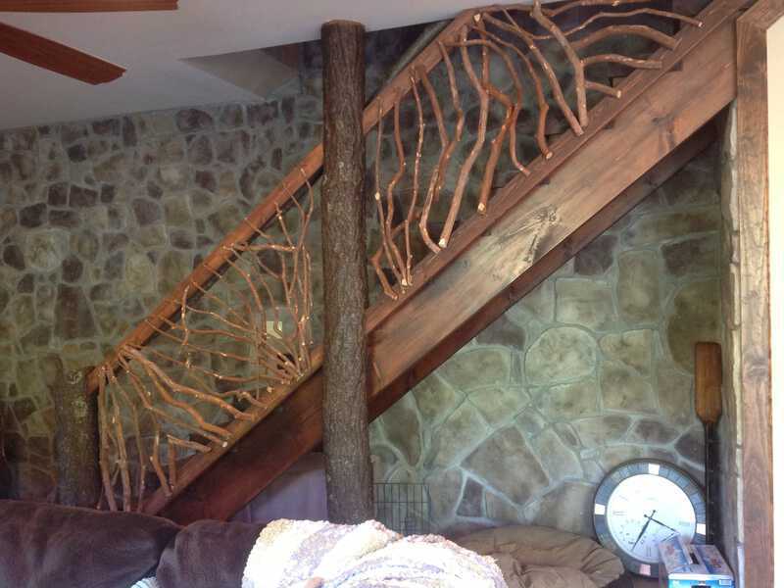
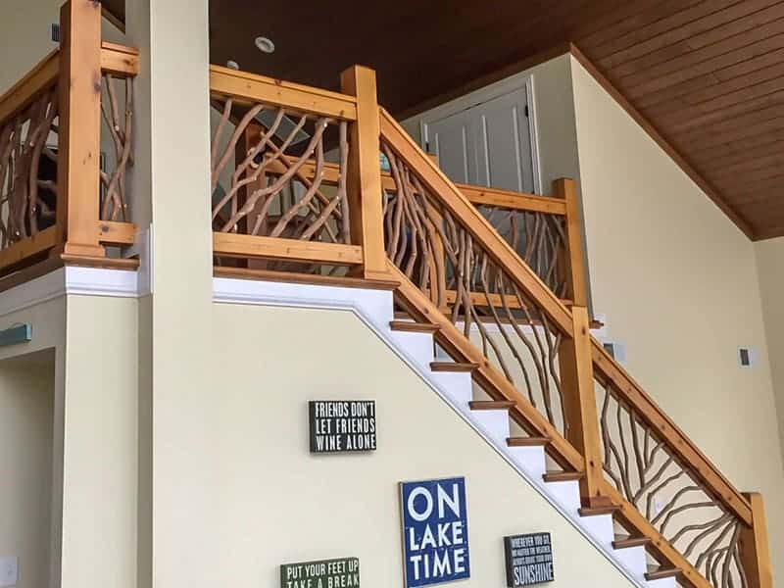
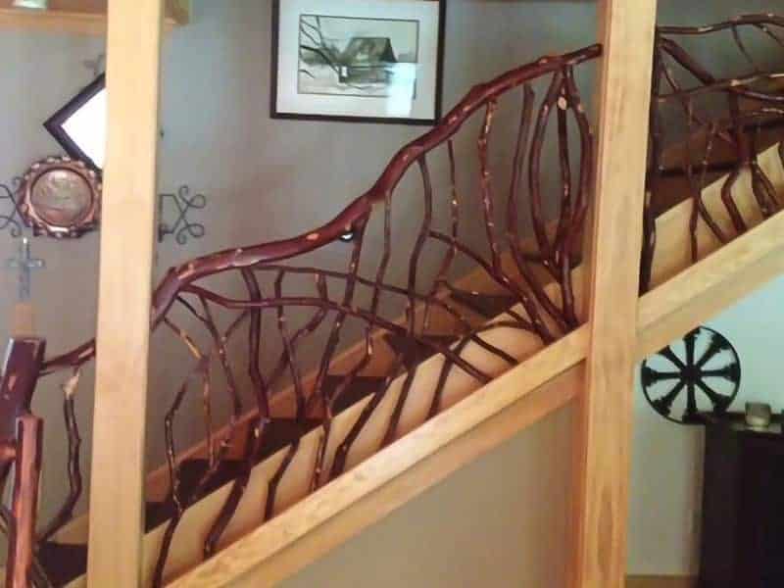
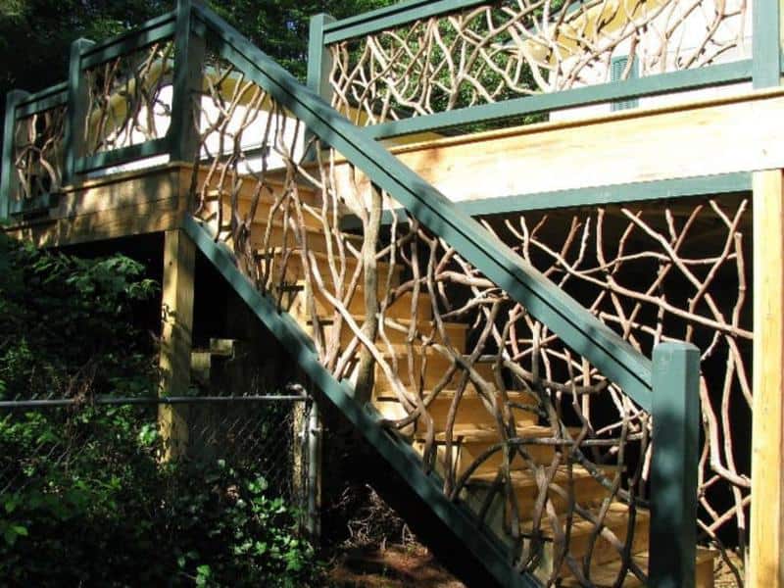
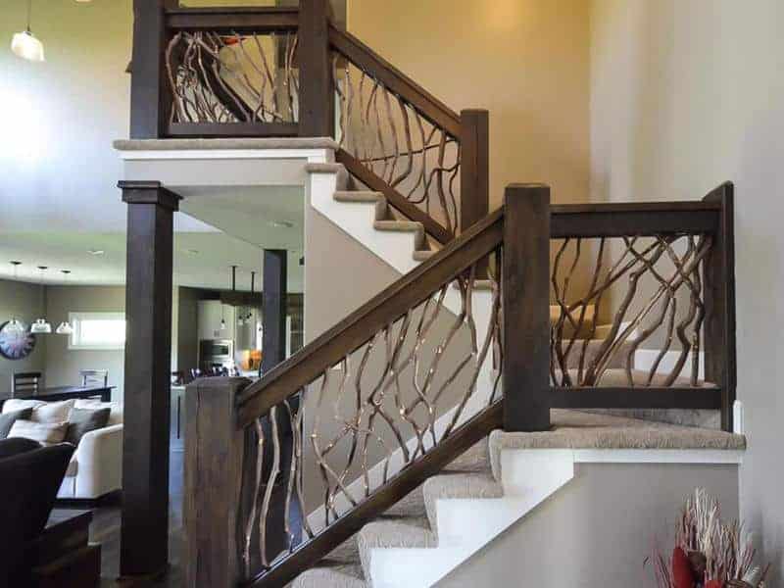
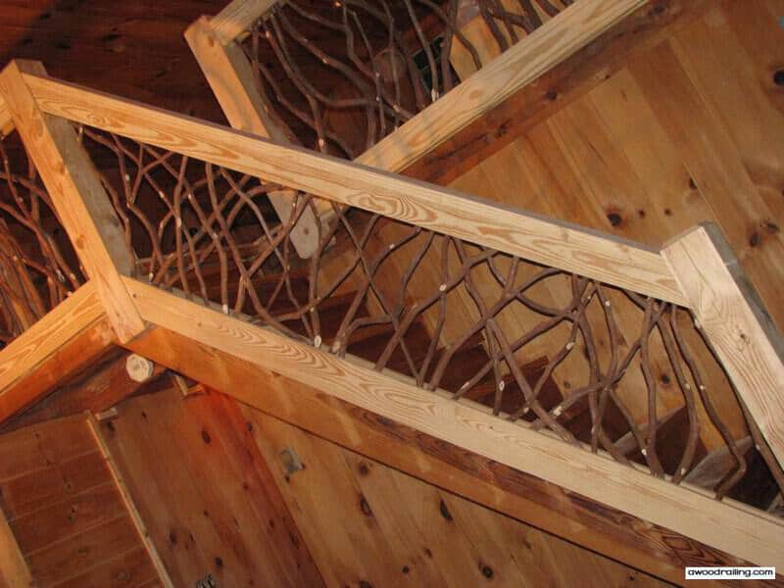
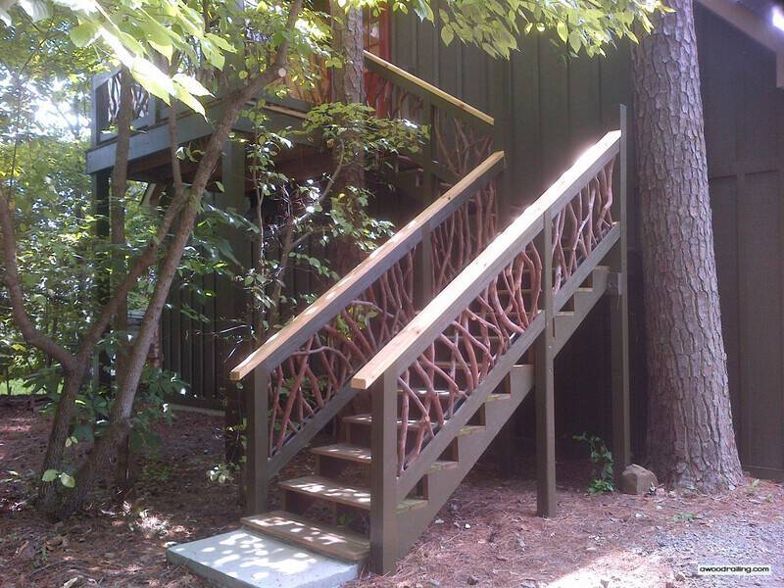
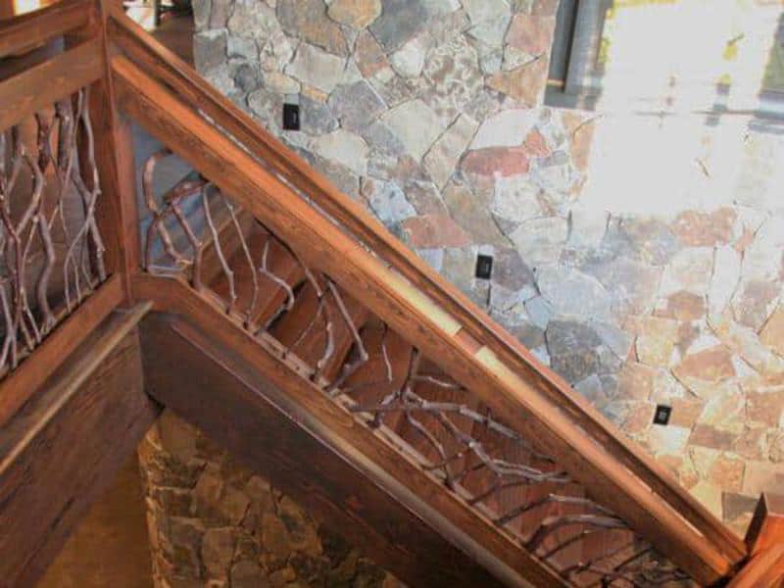
- Built to your measurements
- Mountain laurel branches
- You select the paint or stain
- You provide additional lumber
- Interior and exterior
- Custom options available
Description
Mountain Laurel Handrails stair railings are custom built to your measurements. Sections are shipped nationwide and delivered to your location ready-to-install. This easy railing system install means that on-site labor costs are reduced and overall build cycle times are decreased.
For the stairs, please provide the height measured as shown in the below drawing. This is measured perpendicular to the angle of the stairs NOT plumb straight up and down. So like you took your framing square and put it on the nosing of the treads and measured up along the blade. Also for the stairs please provide which side the railings are on as you stand at the bottom and look up the stairs.
Specifications
- Section Height: You provide measurements
- Section Length: You provide post to post measurements
- Section Angle: You provide angle
- Typical top and bottom rails: western red cedar 2×4
- Paint or stain on lumber included typ.
- No space bigger than a 4″ sphere
- Branch species: Mountain laurel: Kalmia latifolia
- Branch diameter: approx 0.5″ to 1.5″
- Installation instructions
- Product Guide
- Paint or stain available for sticks
- Made in the USA
How To Measure For Stair Railings
Since each staircase is different, no two stair railings are the same. Each stair railing must be measured properly and precisely to ensure the best fit. Start by installing the posts at the top and bottom of the stairs. Measure up off the nosing of the tread 34.5″ for a 2x top cap or 35.25″ for a 1x top cap and make a mark on the posts. Tie a string to connect these marks on the top and bottom posts. Measure the length of the string between the posts and this is the long-to-short measurement. Check the angle of the string with a speed square and provide this number in degrees. Using a tape measure, put the end of the tape on a nosing of one tread and find the shortest measurement which will be perpendicular to the angle of the stairs. Check multiple treads and provide an average measurement, usually approximately one half inch shorter than the actual tight measurement.
- Mark posts top and bottom
- Tie a string
- Measure the length of the string
- Check the angle of the string
- Measure the height of the string perpendicular to the stairs
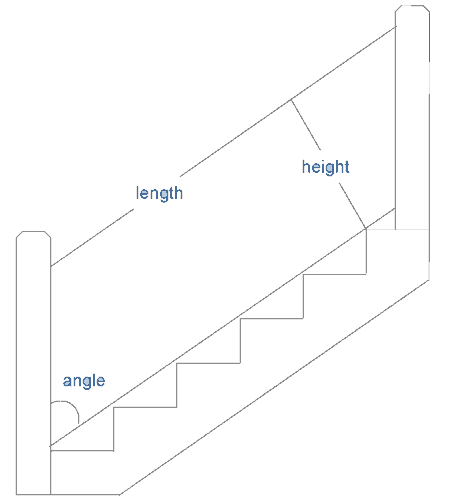
- Long to short measurement
- Angle of the stairs in degrees
- Section height measured perpendicular to the angle of the stairs not plumb. Take a framing square and rest it on the nosing of the treads and measure like the tongue of the square.
- The side the section is on as you stand at the bottom of the stairs and look up.
Stair Railing Design Choices
Your architectural selections makes a strong statement about design choices and interior stair railing kits from us are a great choice! In many homes, the staircase is the most visible architectural element inside the home. As it rises from floor to floor, the viewer’s eye is drawn upward towards the heavens. Often the stairs will be accompanied by a stone or rock fireplace in a great room. This large living space is the central gathering point of a home.
Many homes feature a grand staircase as the focal point of a great room. And oftentimes these stairs are finished with precise woodworking. But too often, the stair hand rails get overlooked and the balusters end up as boring pickets or turned spindles going up and down from tread to banister. A thoughtful staircase design acknowledges that an intricate and beautiful balustrade is the most important factor in the look of a stairway.
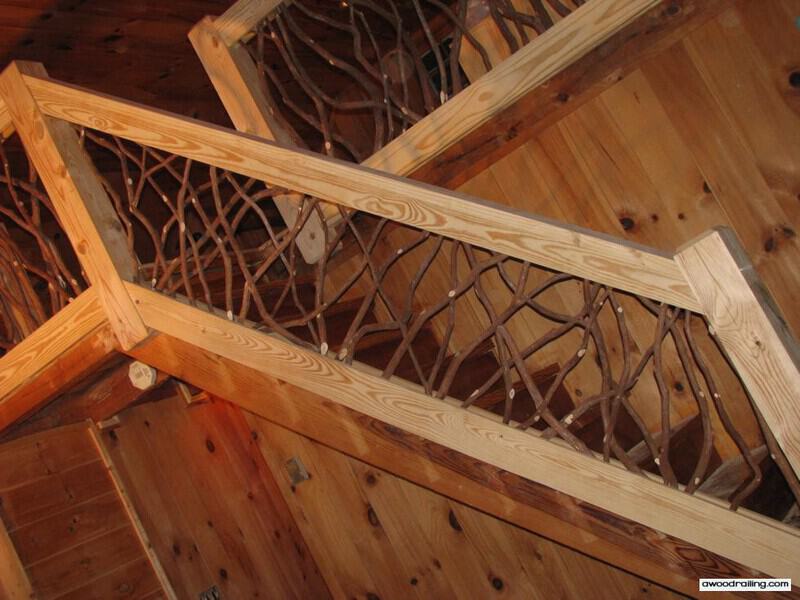
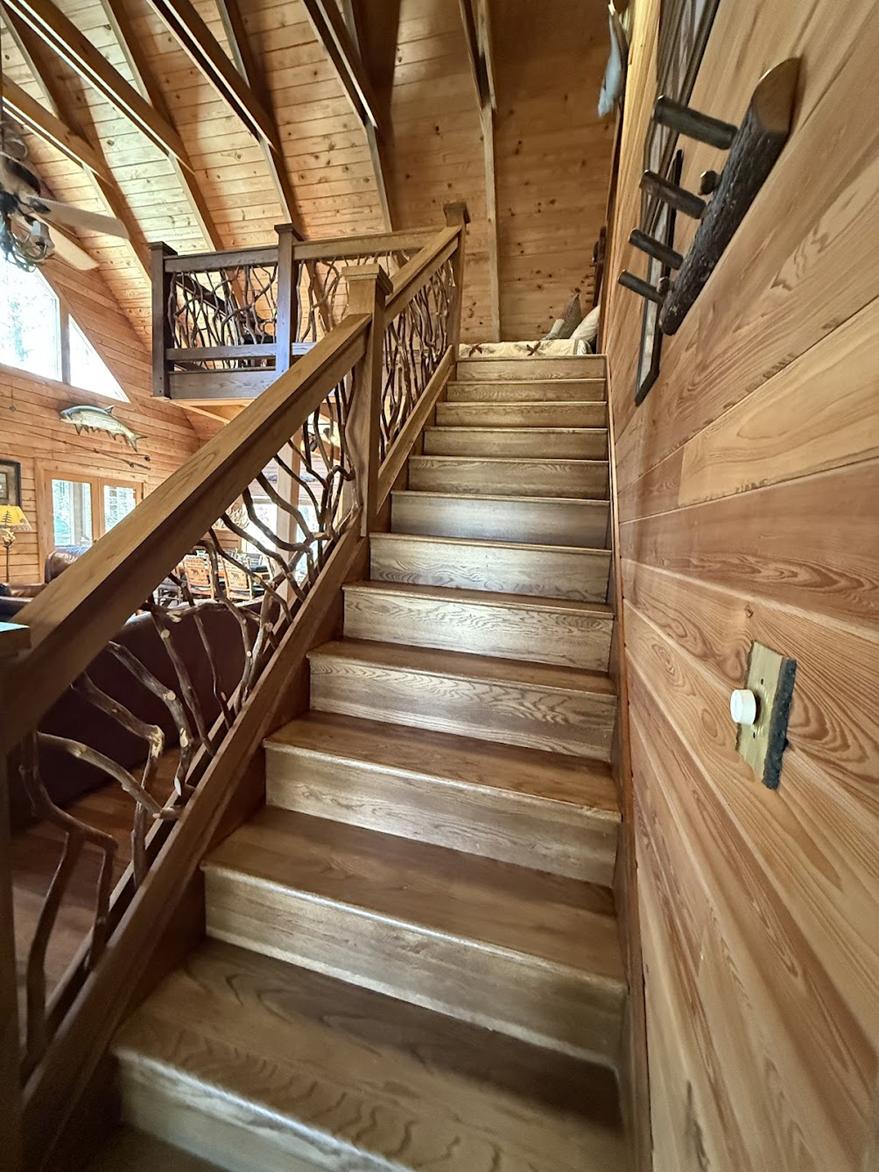
The stairs lead up to a balcony where the handrail of the stairs continues. Many formal designs feature vertical balusters that are evenly spaced. Sometimes these wood balusters will be turned with designs seemingly carved into them.
These pictures show of how the staircase and balcony is the centerpiece of the great room. The front door to this home is located at the foot of the stair, so as visitors enter, they are greeted with the sight of these interesting features. The staircase design draws the eye upward toward the balcony handrail and then further into the room where the viewer is greeted by cathedral ceilings and tongue-in-groove pine boards. The use of similar colors on the lower and upper levels also adds to the visual excitement and ties the room together.
